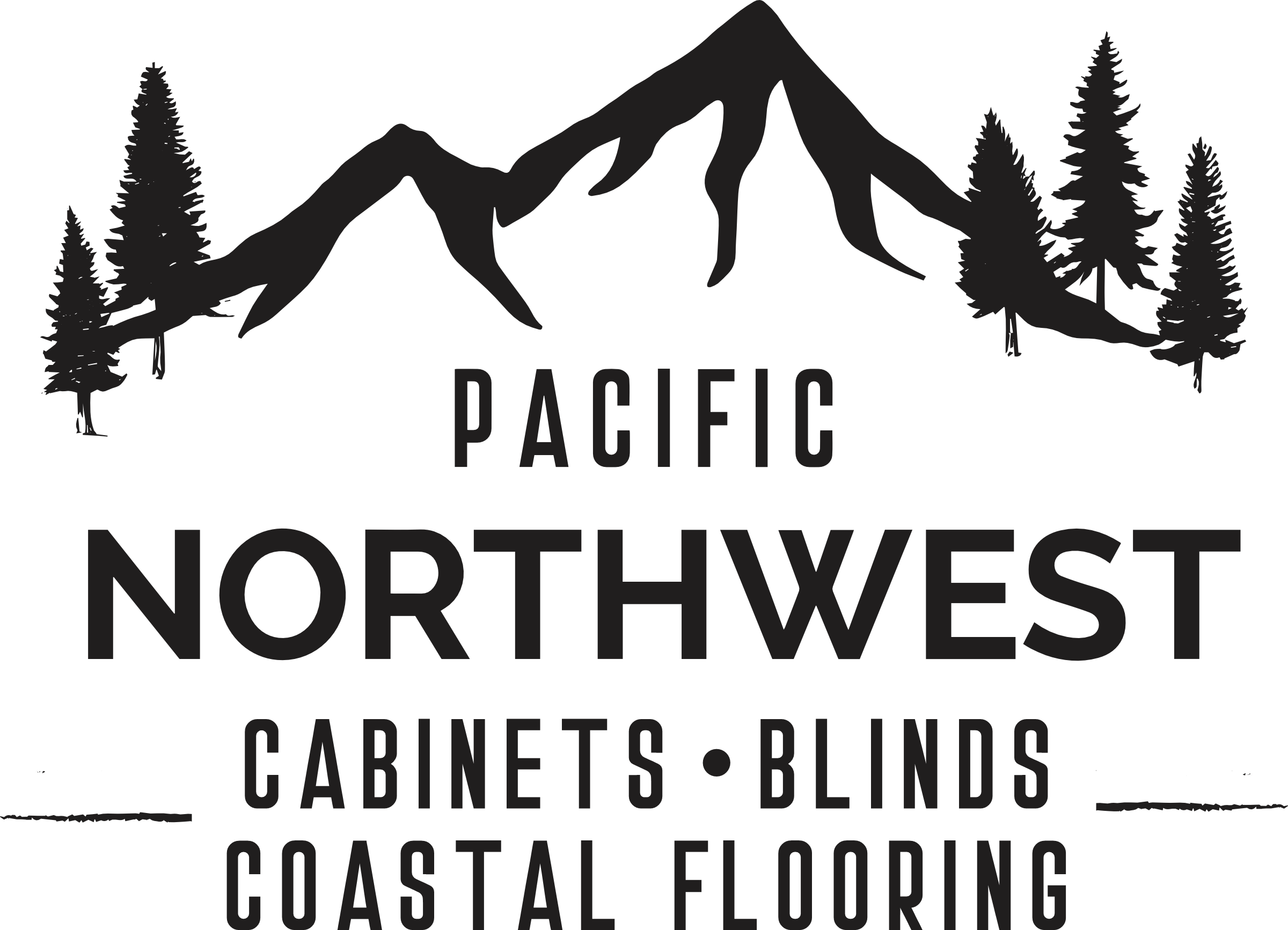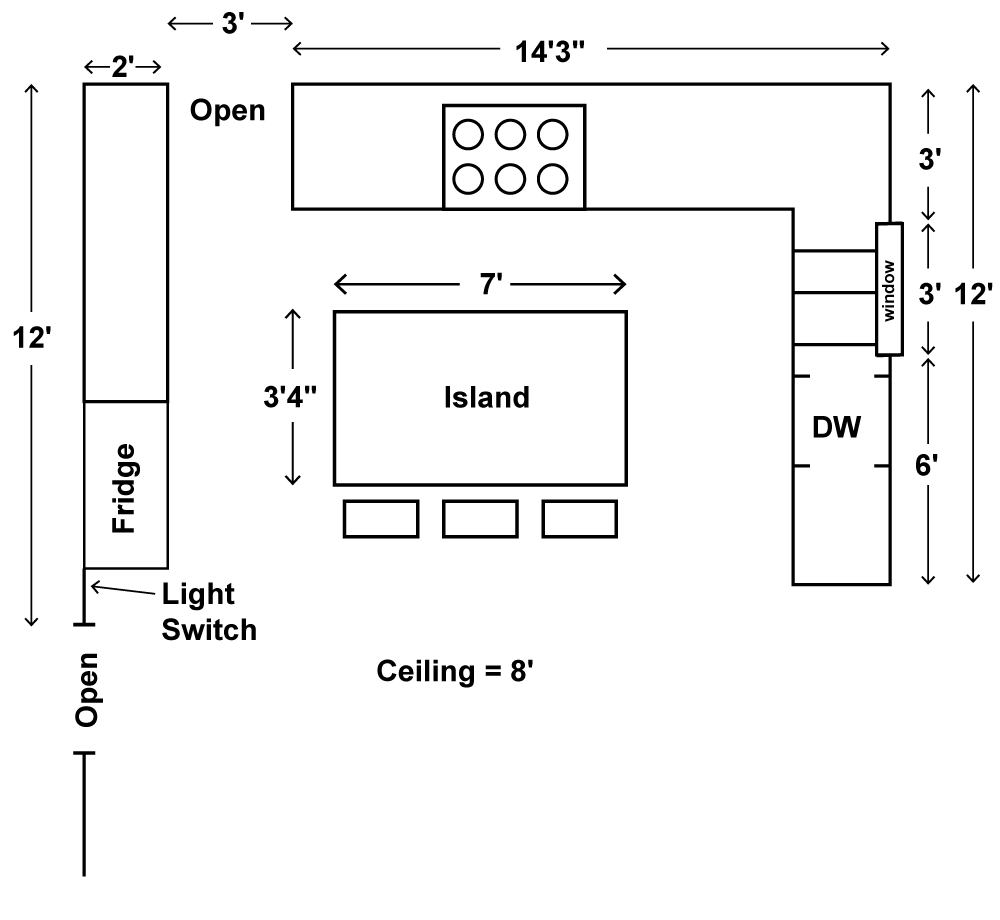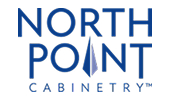Large Quality Selections
Competitive Pricing
Fast Turnaround Time
Personal Designer Support
Unbeatable Customer Service
EXPERT INSTALLATION AVAILABLE
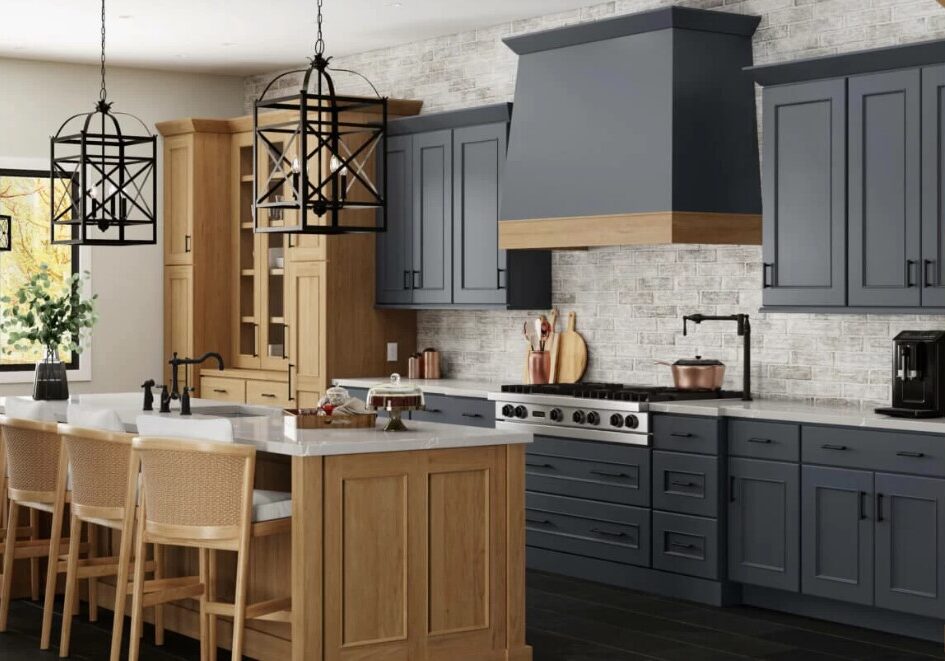
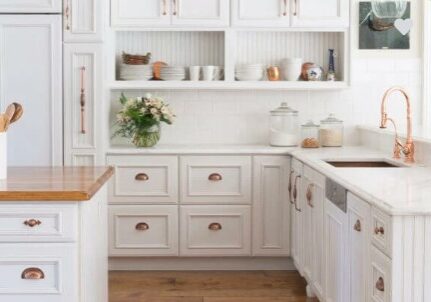
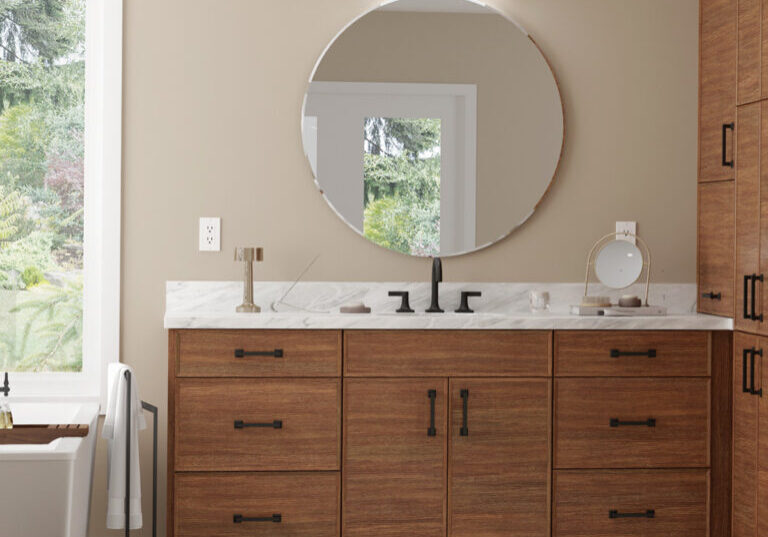
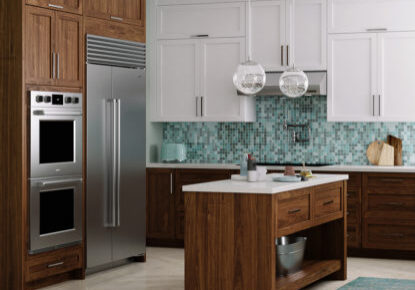
Cabinets
Premium All-Plywood Cabinets in Clatsop & Tillamook Counties, Oregon
Upgrade your kitchen with our high-quality cabinets featuring all-plywood construction, solid wood face frames, and doors. Every cabinet comes standard with solid wood dovetail drawers and soft-close drawers and doors for a premium feel and long-lasting durability.
Choose from our ready-to-assemble cabinets in 8 popular colors and door styles, or explore our fully assembled custom cabinets, available in unlimited colors, door styles, and materials to match any design vision.
We also specialize in cabinet refacing, providing a cost-effective way to update your kitchen. Complete your project with our wide selection of knobs, pulls, sinks, and under-cabinet lighting.
Proudly serving homeowners and contractors throughout Clatsop County and Tillamook County, Oregon.
Our Process
At PNW Cabinets our goal is to give you everything you need to actually bring your dream project to life! That's why we'll assign you a personalized designer, provide a rendering of your space, and work up a transparent quote for your specific design - all for FREE!
Step 1
Contact Us and Measurements
Call us or click on 'Request a quote' to send us your measurements. We've laid out the basic steps of measuring any space and specific directions for measuring for window coverings in our Measure Guides. Snap some photos from several angles to give us the full picture of your space.
Step 2
Design
An expert from our design team will contact you for an initial discussion about your project. You'll receive an initial design based on the details of this discussion. You'll then be able to work back and forth with your designer to get your project just right.
Step 3
Rendering and Ordering
Your designer will create a rendering to help you visualize your new space! Don't worry - you can still make adjustments if you see something that needs changing. Then just say the word! We'll order everything you need to bring your rendering to life.
Step 4
Installation
Sit back, relax, and enjoy your new space! We work with a network of trusted installers throughout the Northwest to complete your cabinet, countertop, or blind project in a professional and timely manner. Your designer will recommend an installation professional in your area.
